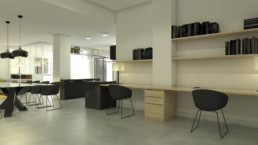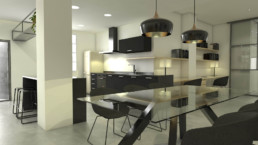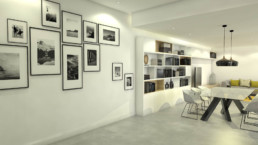Objective:
Apartment with a minimalist design and open spaces.
Work done:
- Technical drawings and light study.
- Measurements of the spaces.
- Design proposal.
- Follow-up of the work.
Project for the conversion of a ground floor into a home. Adapt an open space as a day area with an industrial-style iron and glass divider for the bedroom and bathroom.



