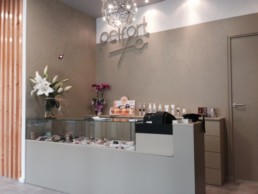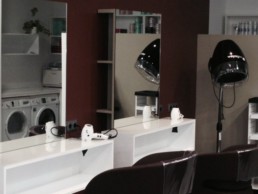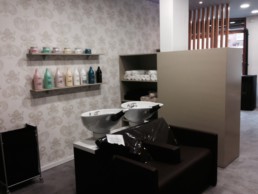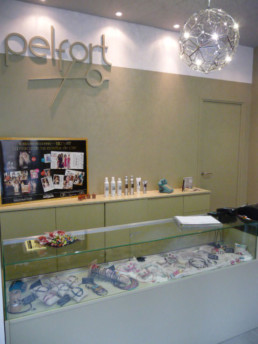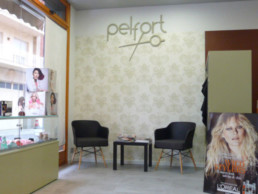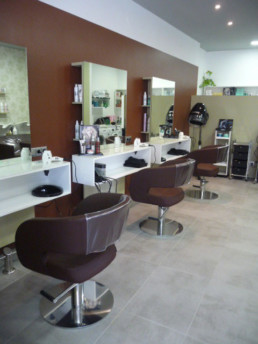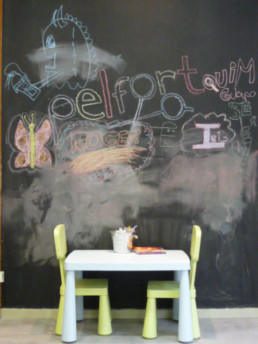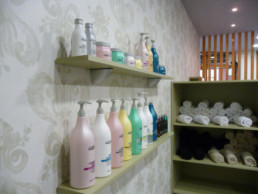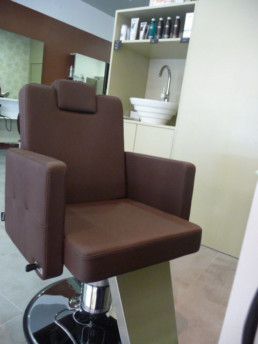Objectives:
Optimize space and maximum visibility of the store.
Work done:
- Logo development.
- Making sketches, scaled plans and perspectives.
- Study of the space and design proposal.
- Execution of the work.
- Advice and support in the purchase of furniture and materials.
- Project coordination and execution.
The design of the project was thought based on the combination of different materials and in achieving maximum visibility in a cozy and modern environment in which the client felt at ease.

