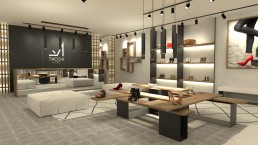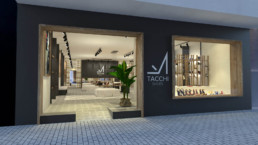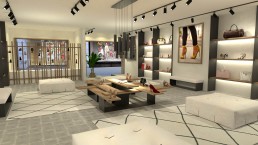Objective:
Creation of a warm space and optimization of the exposed product
Work done:
- Visit of the store and realization of the first sketches.
- Proposed presentation of the preliminary project and design.
- Choice and harmonization of materials used: iron, wood and black laminates in tile spaces.
- Lighting study for the correct exposure of the product.
- Support in the control of project delivery.
Shoe store project in commercial store. Highlight the elegant design through the combination of iron with wood for shelves and display elements with black laminate and tile space.



